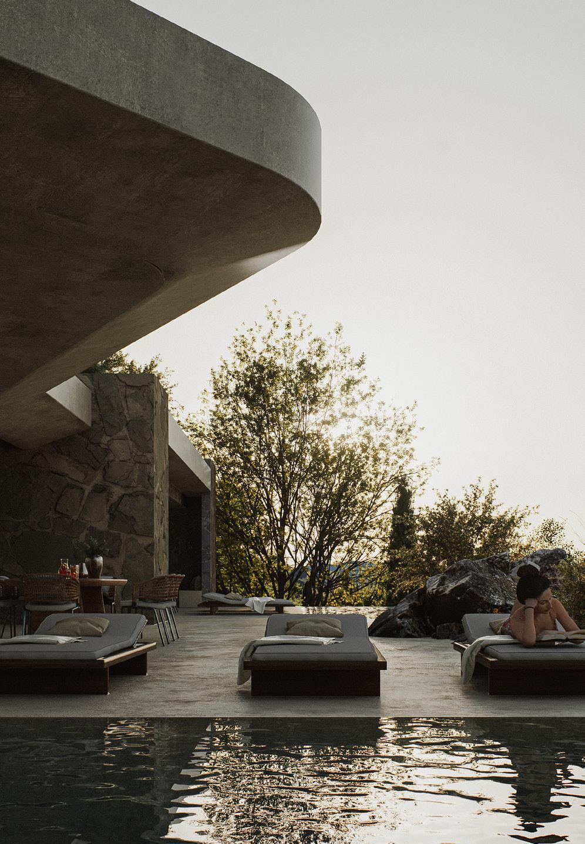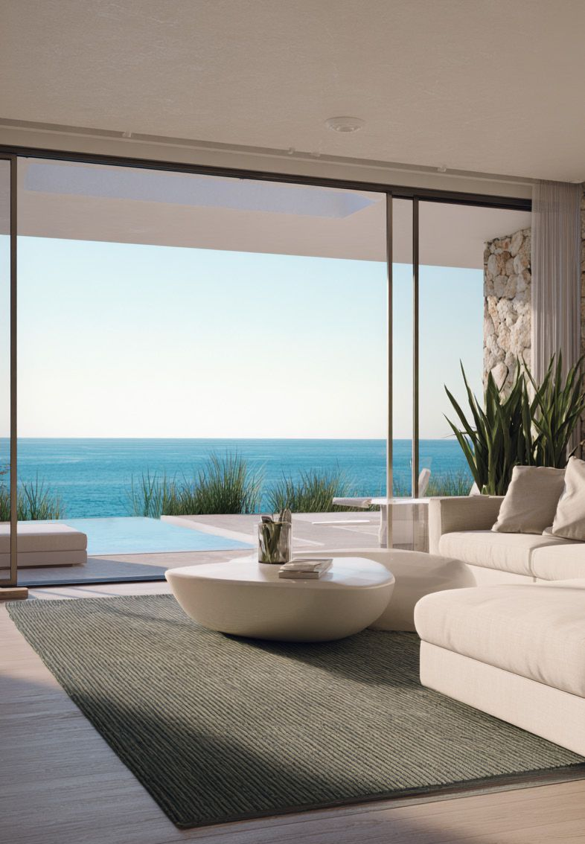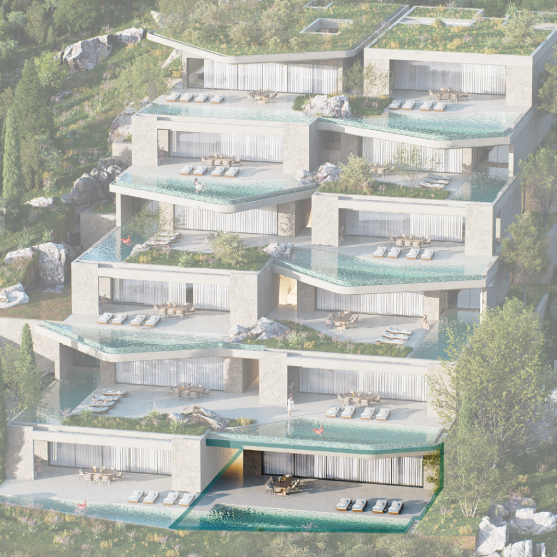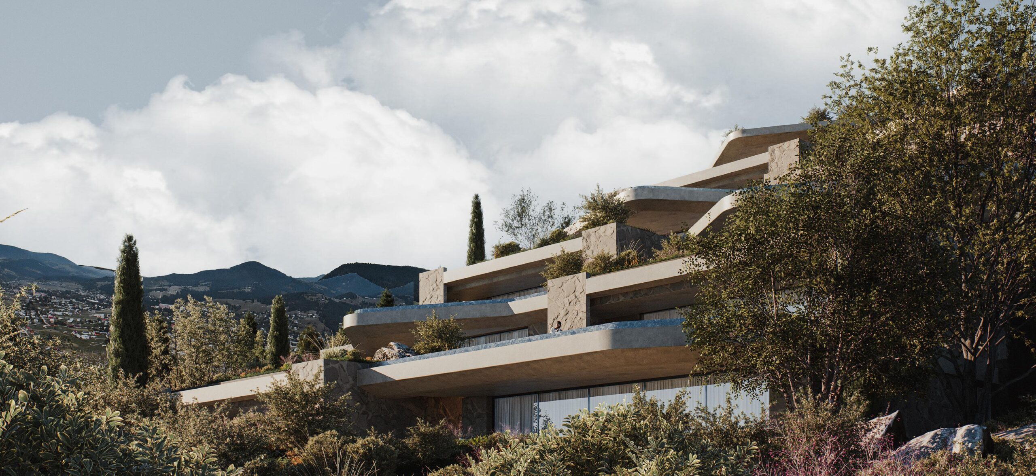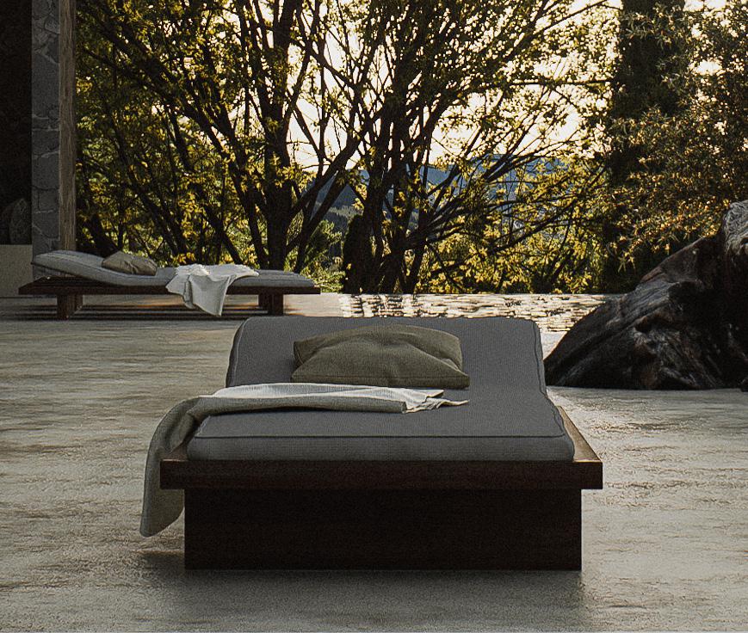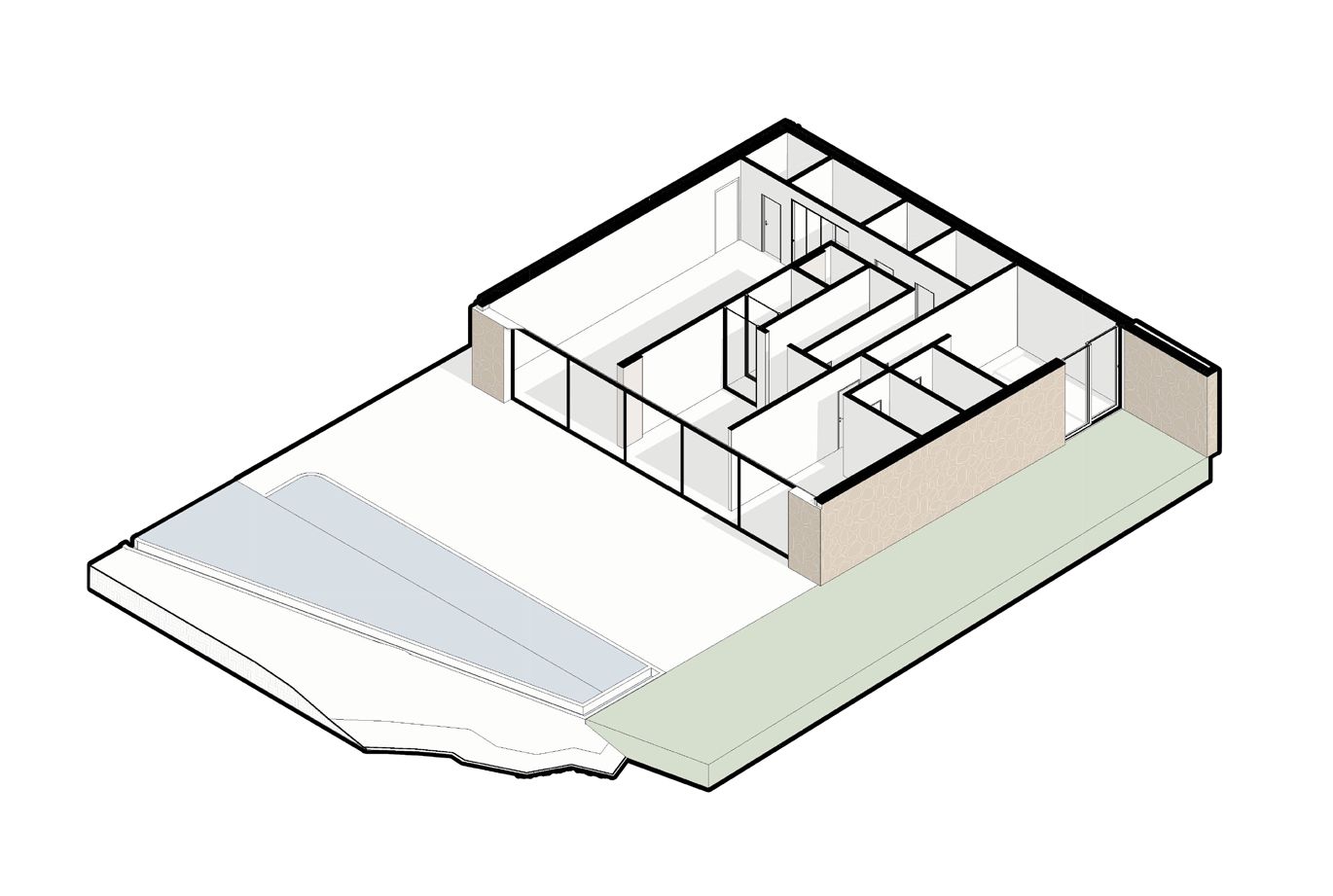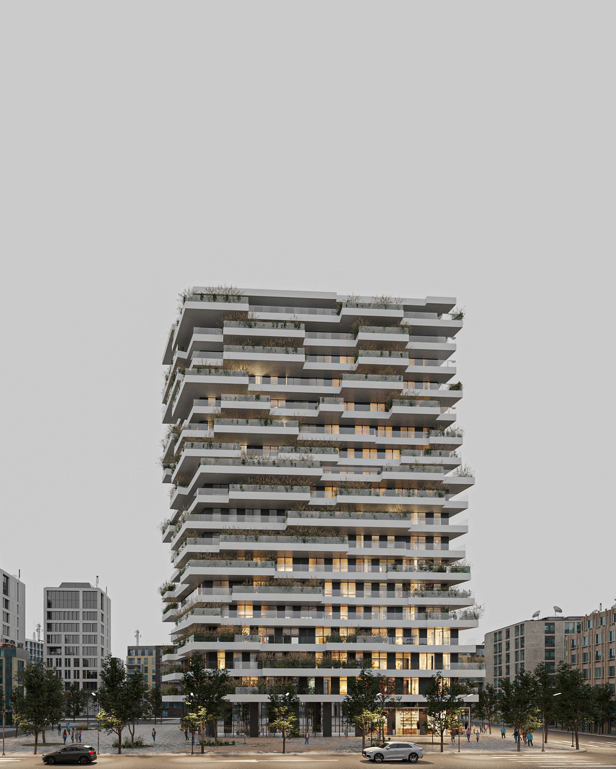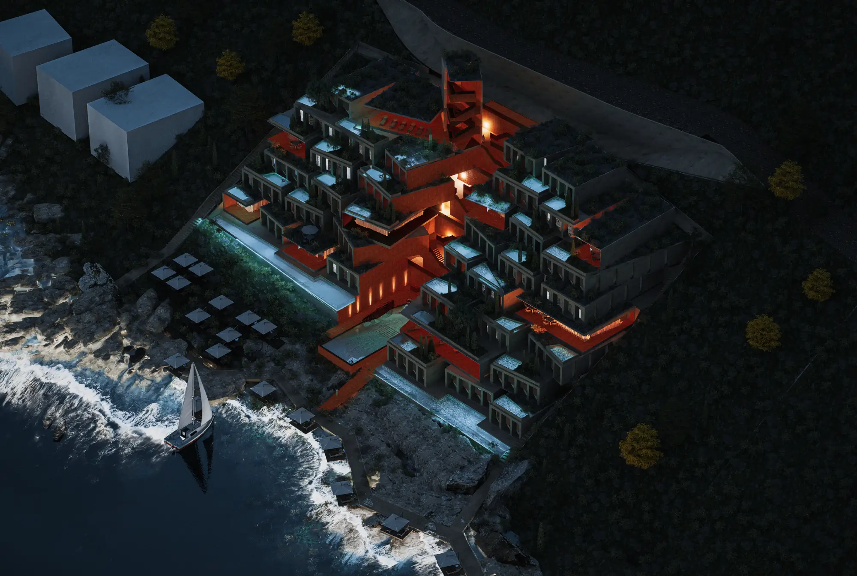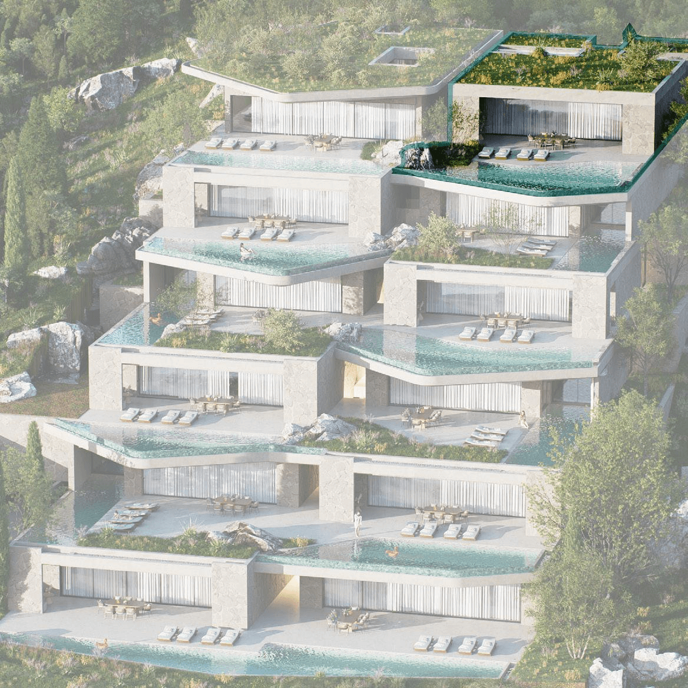- 3 Bedrooms
- 4 Bathrooms
- 212.64 m²
Amenities
Rooms
Specifications
Description
Where cascading terraces meet the rhythm of the landscape, each space is carefully orchestrated to offer privacy, light, and reflection. Water becomes both boundary and connection — blurring edges and expanding views. Crafted from natural stone and raw textures, the architecture fosters a quiet dialogue between structure and nature, creating a spatial experience defined by calm and clarity.
With individually framed pools on each level, the architecture offers uninterrupted pano ramas of nature in every direction. Each terrace becomes a private horizon — a space to pause, reflect, and immerse in the surrounding landscape. Each perspective is curated to offer a sense of openness while preserving complete privacy.
The project blends natural stone, clean lines, and lush landscaping to create a harmonious retreat. Each residence features private terraces with individual pools, seamlessly connecting indoor and outdoor living. Elevated views, abundant greenery, and carefully crafted spaces provide an atmosphere of refined comfort and serenity.
Expansive private terraces open to hilltop stunning views, allowing residents to experience the changing light and colors of the landscape throughout the day. Elevated positioning and carefully angled architecture ensure that each home enjoys a seamless visual connection to nature, blending panoramic vistas with the comfort of private outdoor living.
Location
Floor Plans
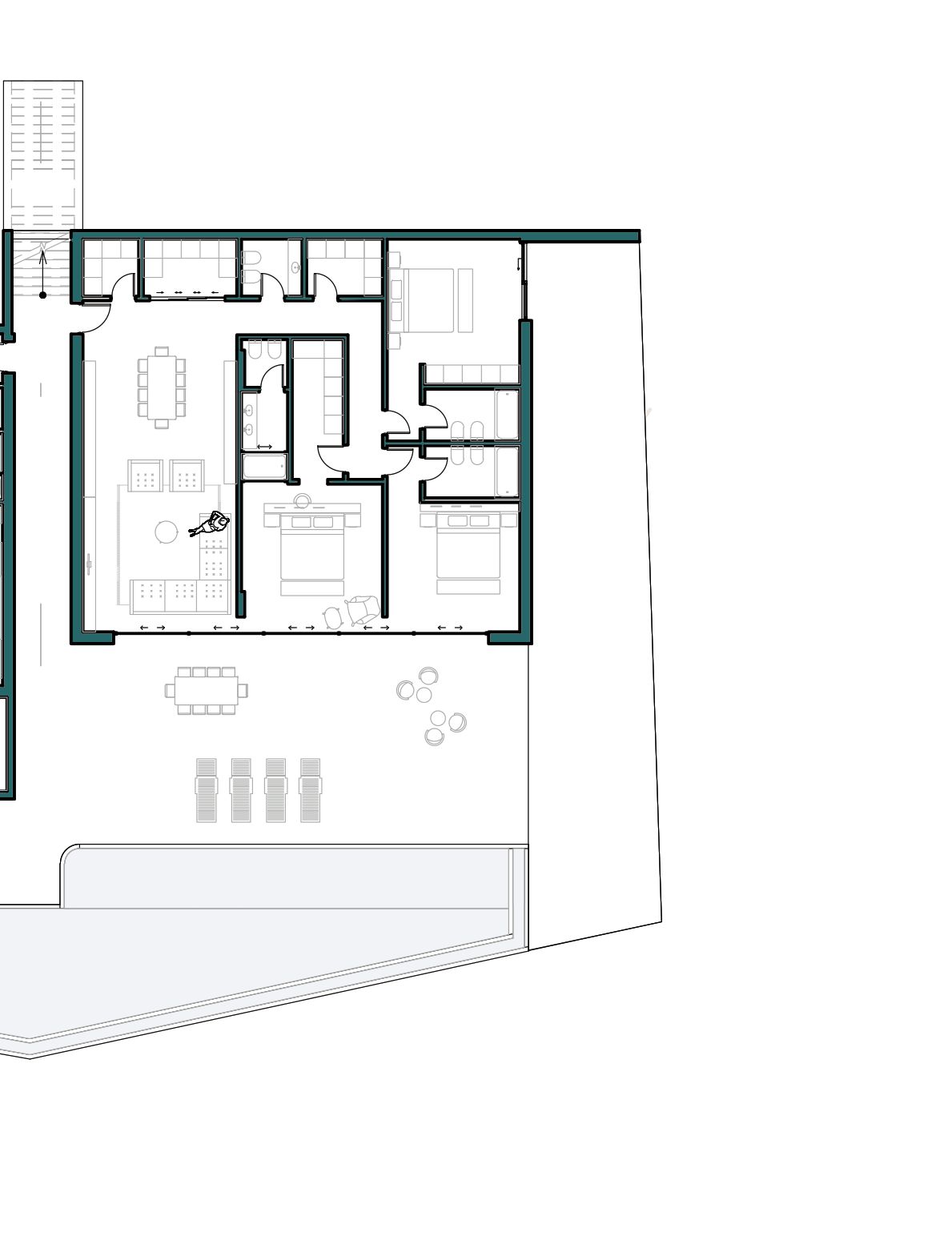
Similar Projects
Sold
- 3 Bedrooms
- 5 Baths
- 1 Living room
- 1 Kitchen
- 2 Car garages
- 440.94 m²
- Private Pool, SPA, GYM, Duplex

